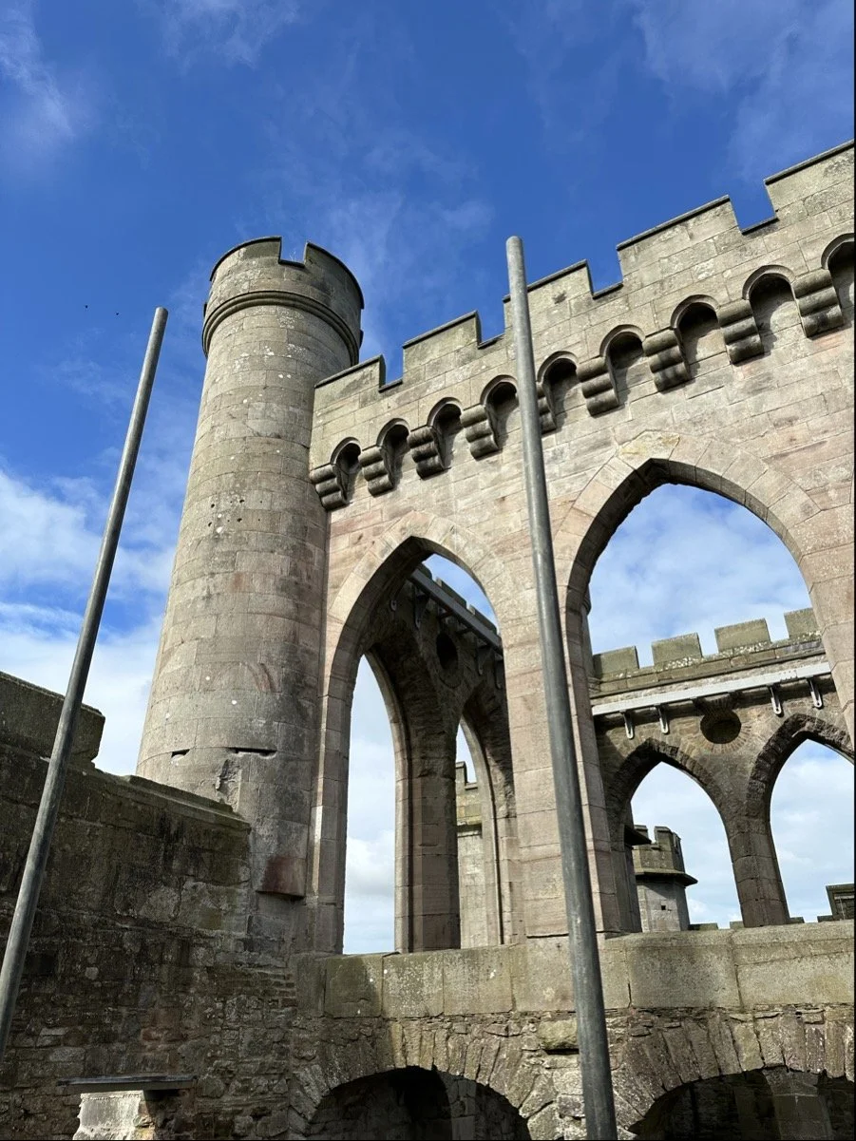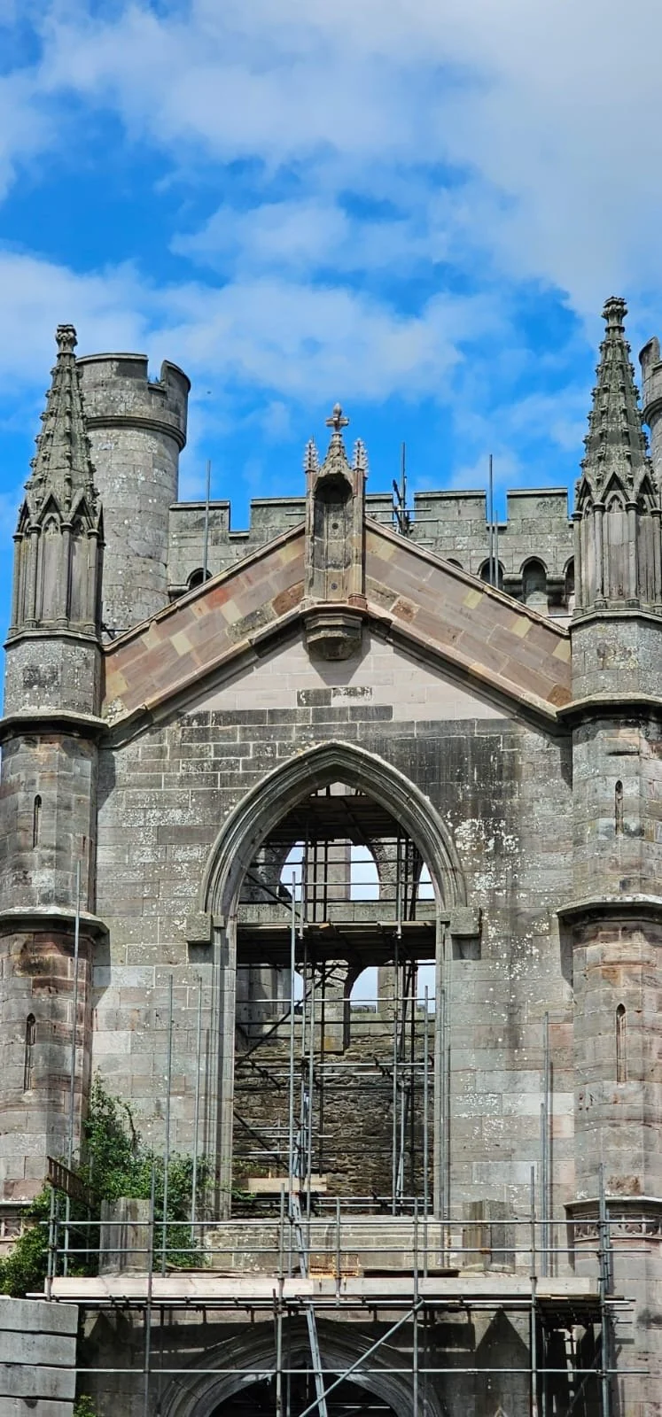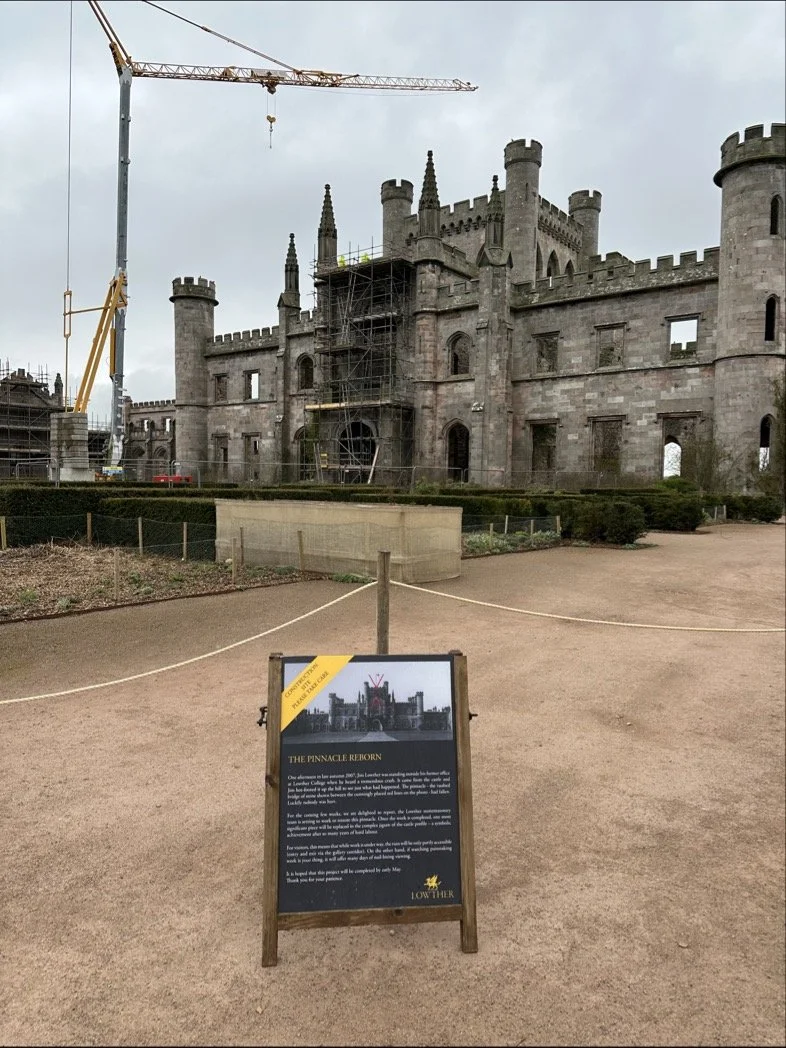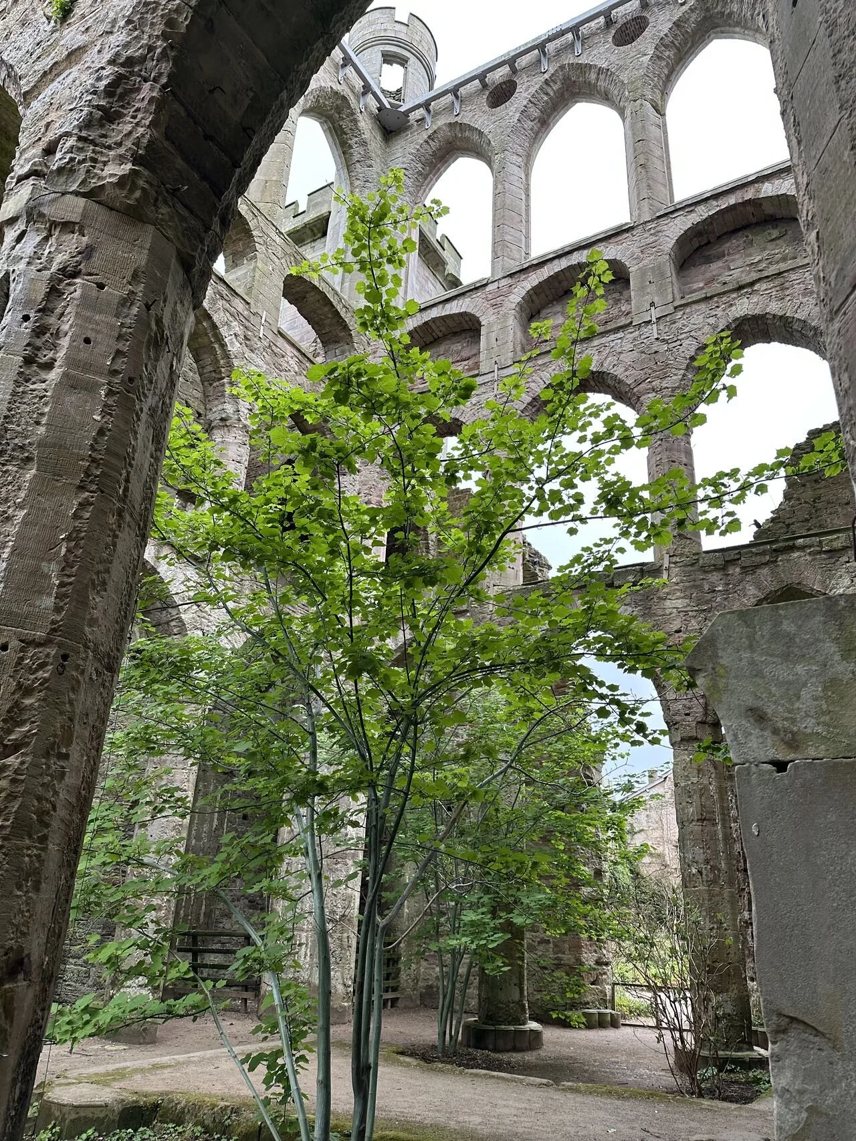Lowther Castle
We were invited by Lowther Estate to assist with the rebuilding of the south central gable pinnacle. The pinnacle had collapsed several years earlier but a lot of the original stone fragments had been retained on site. With works to preserve the listed building and reinstate the silhouette of the castle over the last 20 years, this marked a significant milestone, being one of the last pieces on the central section of the castle to be repaired.
Tweddell & Slater carried out a structural assessment of the gable utilising a remote access platform. We then worked with Lowther and the site stonemason, James Lightfoot, to propose a number of options for stabilisation of the wall head and support for the pinnacle. Our design aimed to mimic the original roof profile of the tower, whilst remaining hidden from the lawn and gardens below to ensure the outline of the façade remained true to the original. We completed 3D drawings in Revit and worked closely with the steelwork fabricator and stonemason to bring our design to life. We also assisted with organizing load testing for the fixing anchors into the stone and assisted with specifications to ensure these were sympathetic where visible.
We are proud to have been involved in a part of this ongoing project to protect and restore the castle for visitors to enjoy for generations to come.
Client: Lowther Estates





